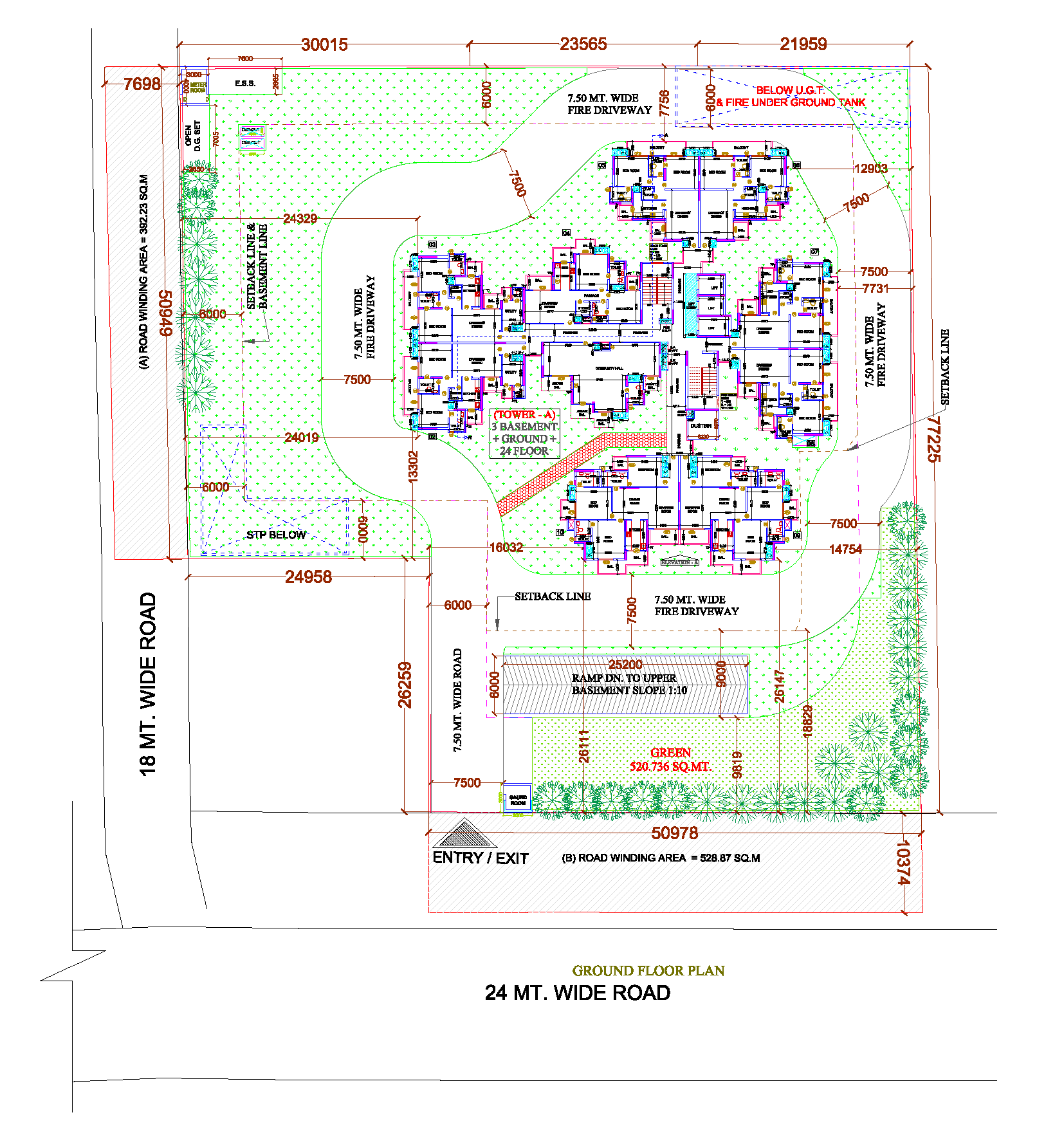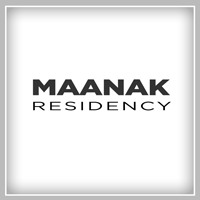
Intelligence. Made Visible.
Intelligence made visible by our Differentiators
All 3 side open Apartments
Zero Parking on Ground Floor
Wi-Fi Homes
Solar Power
Green Building
Rain Water Harvesting
Waste Disposal Canopy
80% Open Space
Zero Parking on Ground
LED Lighting in Common Areas
Solar Power Enabled
Green Building
Rain Water Harvesting
Waste Disposal Canopy
Cockroach Traps
Doors that prohibit entry of rats
As Always, first the brand Ambassador - Our Unit Plan
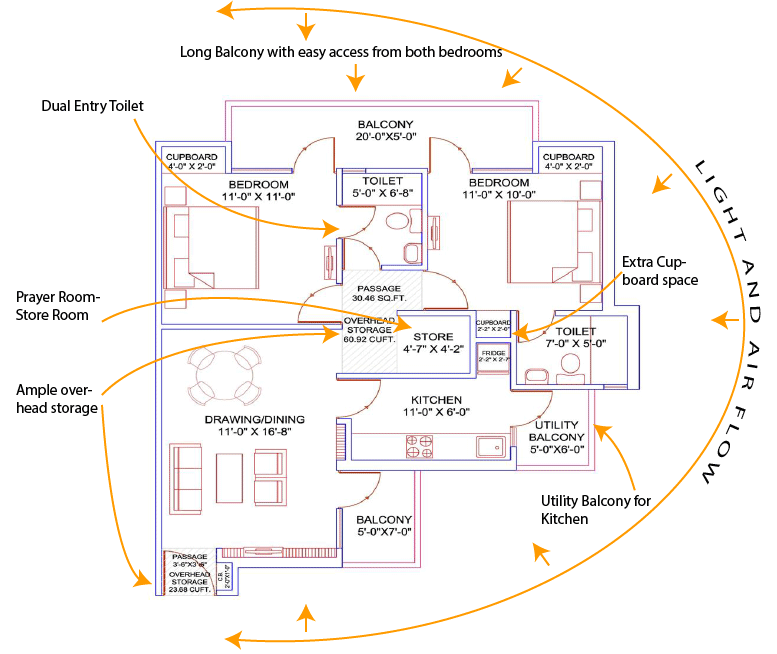
- 3 side open and Porous facade keeps your home well lit and ensures lot of fresh air.
- Detailed sunpath analysis to ensure maximum sunlight
- Ample Overhead storage spaces to maximize usage of carpet area
- Entrance cupboard
- Separate fridge space resulting in higher carpet area for kitchen. Customizable as open kitchen and much more.
- Planned and Customizable Spaces
Amenities

Sports
Badminton
Table Tennis
Billiards
Carom
Cards
Chess
Badminton
Table Tennis
Billiards
Carom
Cards
Chess
Play Area
Swings
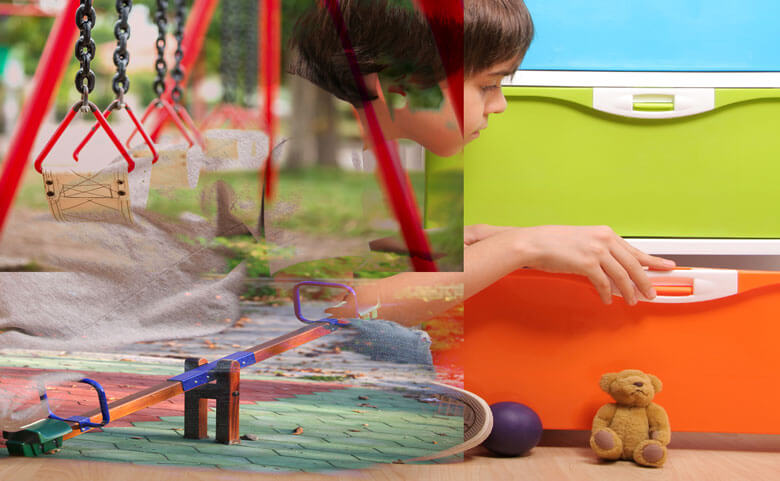
Kids
Play Area
Swings
Central Park
Splash Pool
Sky Garden
Sky Lounge
Science&Fun Zone
Reading Room

Leisure
Central Park
Splash Pool
Sky Garden
Sky Lounge
Science&Fun Zone
Reading Room
"NO REST IS WORTH ANYTHING EXCEPT THE REST THAT IS EARNED"
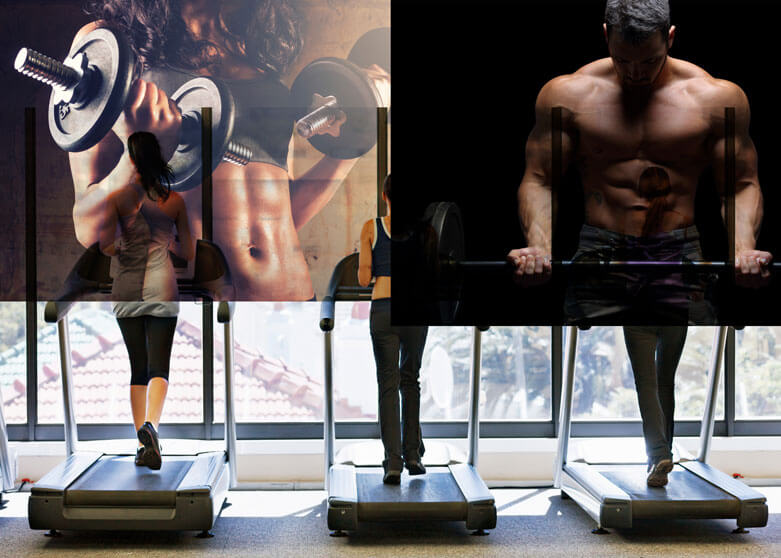
See you. toned
"NO REST IS WORTH ANYTHING EXCEPT THE REST THAT IS EARNED"

Conveniences
- Wi-Fi Homes
- Cable TV point in every room
- Shopping for daily needs over the phone
- 24 hour power back up and water supply
- Laundry | Grocery | Stationary, Photocopy etc. | Pharmacy
- 24 hour security | CCTV monitoring and recording
- Maintenance & Feedback through Intercom,SMS & Email
- Doctors and Emergency Room
- Multilevel Parking
- Restroom for drivers, maids
Wi-Fi Homes
Cable TV point in every room
Shopping for daily needs over the phone
24 hour power back up and water supply
Laundry | Grocery | Stationary, Photocopy etc. | Pharmacy
24 hour security | CCTV monitoring and recording
Maintenance & Feedback through Intercom,SMS & Email
Doctors and Emergency Room
Multilevel Parking
Restroom for drivers, maids
Location
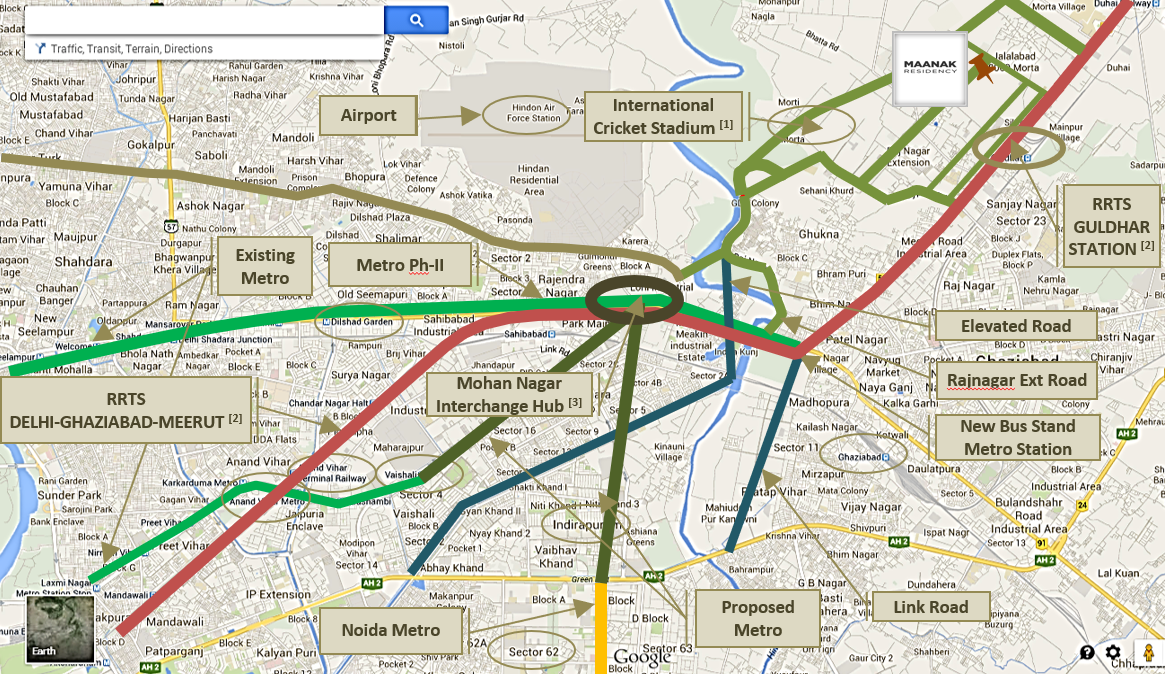
Located at Raj Nagar Extension, New Ghaziabad, Delhi-Meerut Road -which is currently 4 lane, to become 8 lane, of which six laneing is in progress
Corner & Freehold Plot facing 200 acres of proposed entertainment green. 24 mt (80 ft) wide road on one side and 18 mt (60 ft) wide road on the other side.
An Education Hub having 30-35 schools, engineering, medical, dental colleges in close proximity.
Multiplexes and good shopping centers nearby.
Ample Connectivity
Close vicinity to proposed Elevated Road from Delhi Gate to Rajnagar Extention (7-10 signal free drives).
5 Min drive from proposed RRTS Station (Delhi-Meerut High Speed Train).
Eastern Peripheral Expressway 5 min drive.
Key Nodes
5 Kms - Metro Station | New Bus Stand | Ghaziabad1 Kms - RRTS Station, Guldhar (In-progress)
7 Kms - Ghaziabad Railway St.
25 Kms - New Delhi Railway St.
10 Kms - Domestic Airport
1 Kms - 2 DPS Schools
3 Kms - GD Goenka School
12 Kms - Fortis Hospital, Sector 62
5 Kms - Evevated Road
2 Kms - Eastern Peripheral Expressway
3 Kms - International Cricket Stadium (In-progress)
Unit Plans
2 BHK with Store A


- Area: 1200 Sqft (111.49 sqmt)
- 2 Bedrooms, 2 Toilets
- Kitchen
- 85qbft ofOverhead storage.
- Entrance cupboard
- 1 Store room
2 BHK with Store B
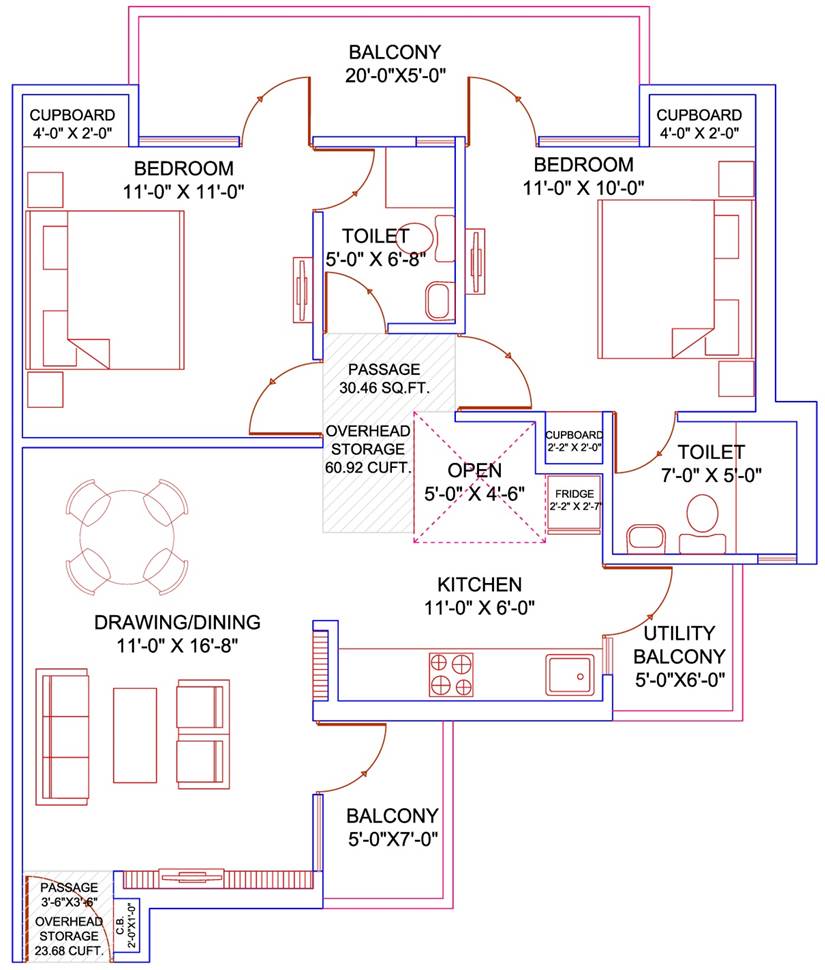

- Area: 1200 Sqft (111.49 sqmt)
- 2 Bedrooms, 2 Toilets
- Kitchen
- 85qbft ofOverhead storage.
- Entrance cupboard
- Fridge Space
- 1 Store room
2 BHK with Study and Store A
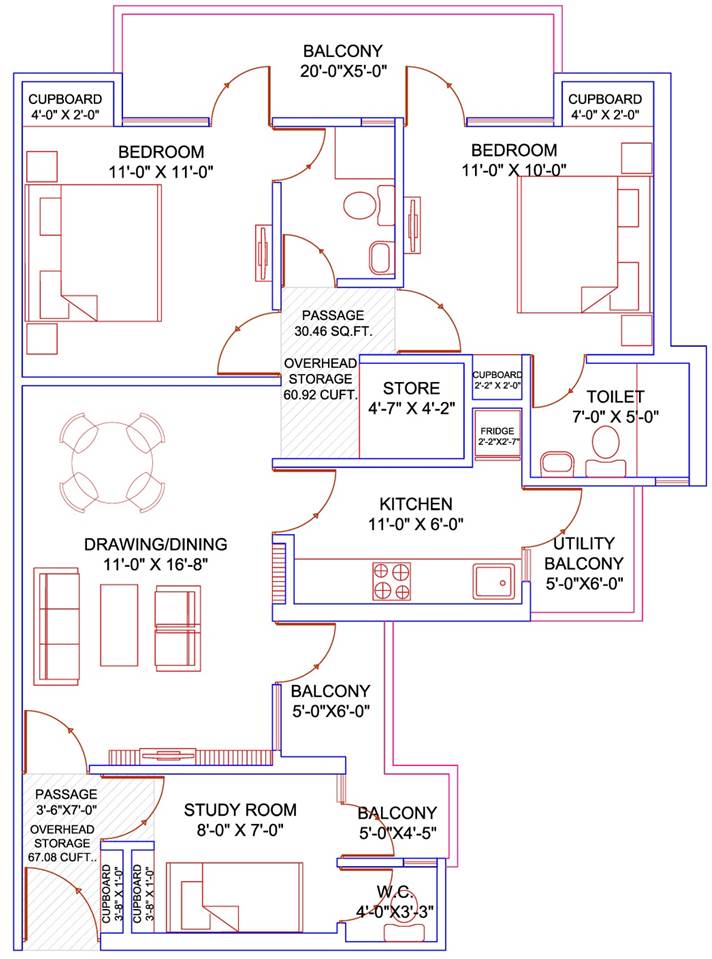

- Area: 1385 Sqft (128.68 sqmt)
- 2 Bedrooms, 3 Toilets
- Kitchen
- 128 qbft ofOverhead storage.
- Entrance cupboard
- Fridge Space
- 1 Store room
- 1 Study room
2 BHK with Study and Store B
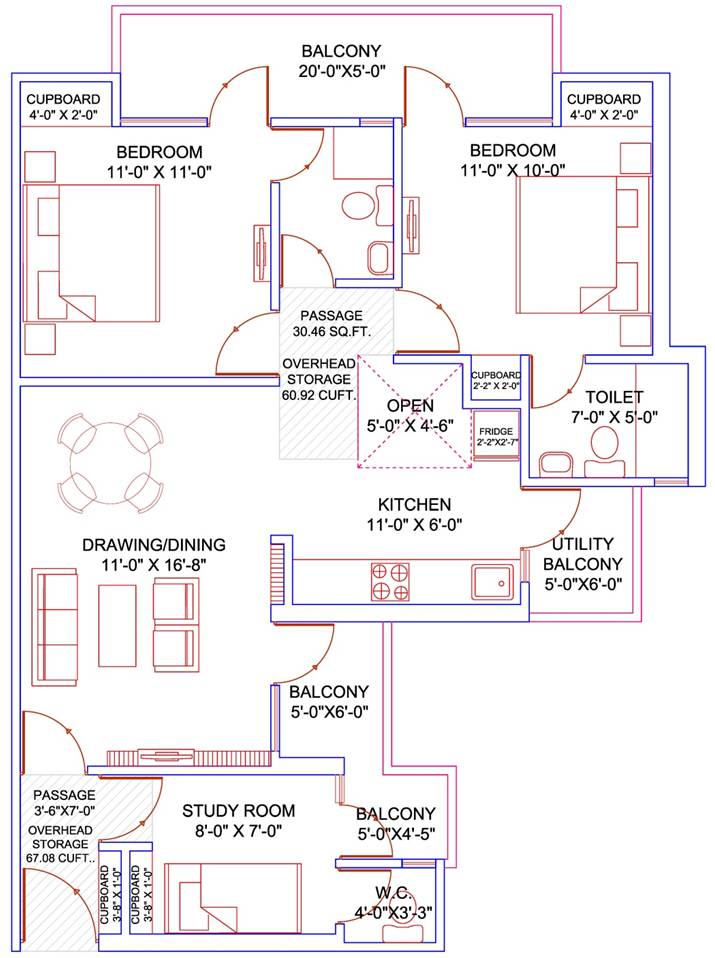

- Area: 1385 Sqft (128.68 sqmt)
- 2 Bedrooms, 3 Toilets
- Kitchen
- 128 qbft ofOverhead storage.
- Entrance cupboard
- Fridge Space
- 1 Store room
- 1 Study room
3 BHK


- Area: 1640 Sqft (152.37 sqmt)
- 3 Bedrooms, 3 Toilets
- Kitchen
- 87 qbft ofOverhead storage.
- Entrance cupboard
- Fridge Space
© 2016 Maanak

